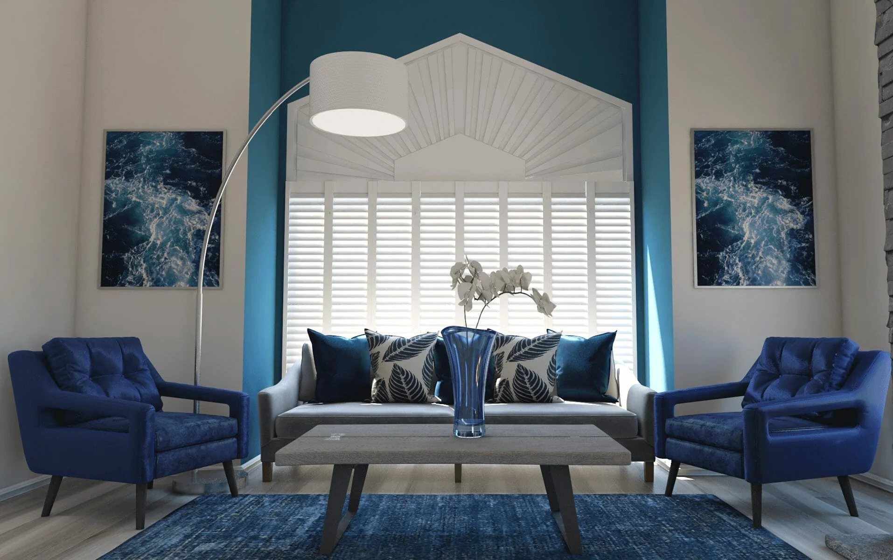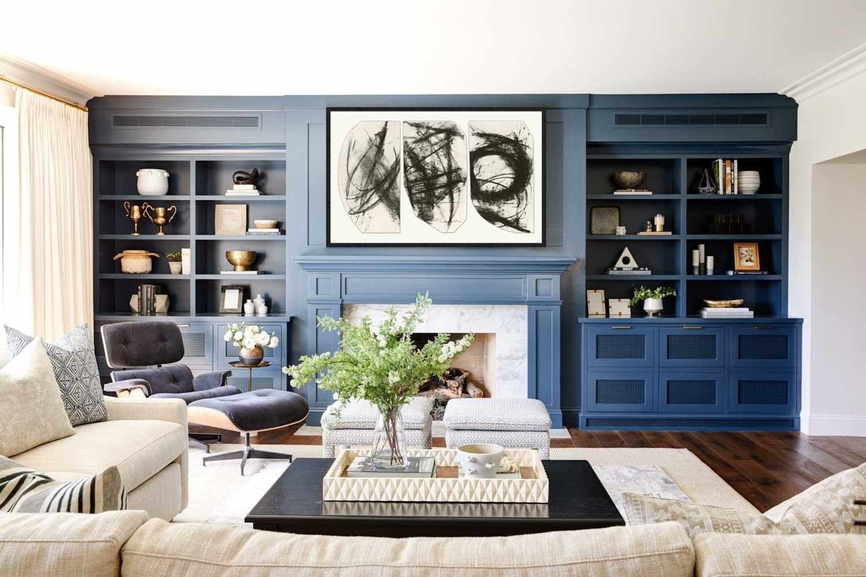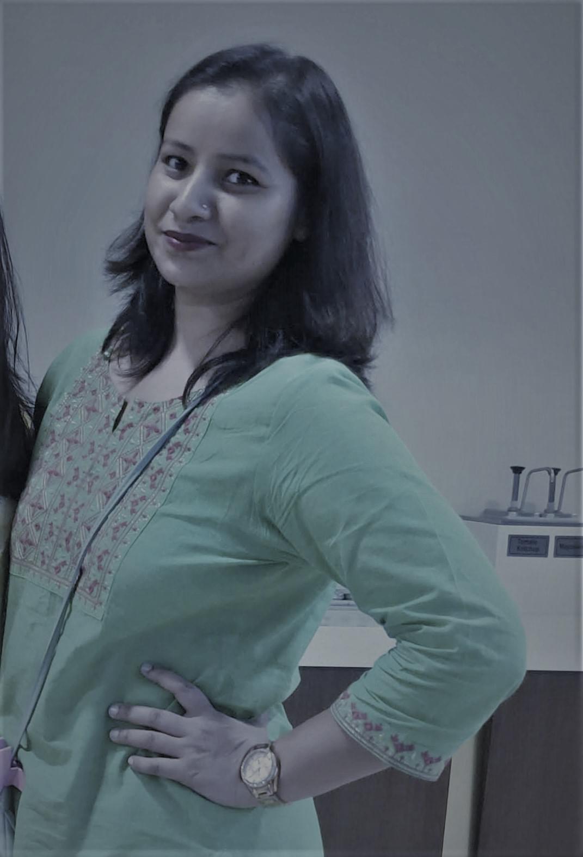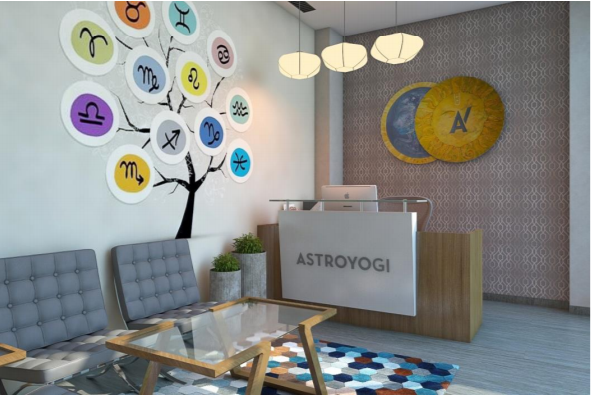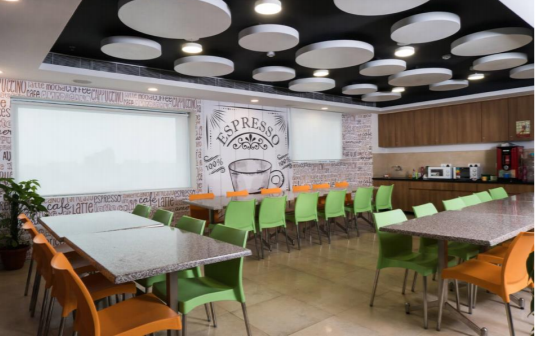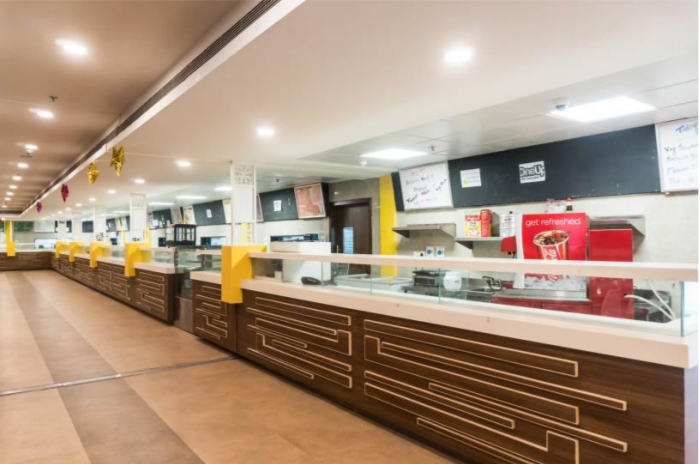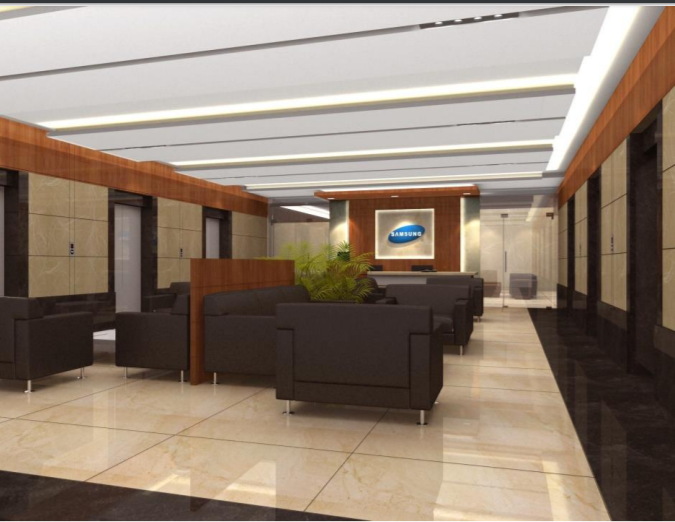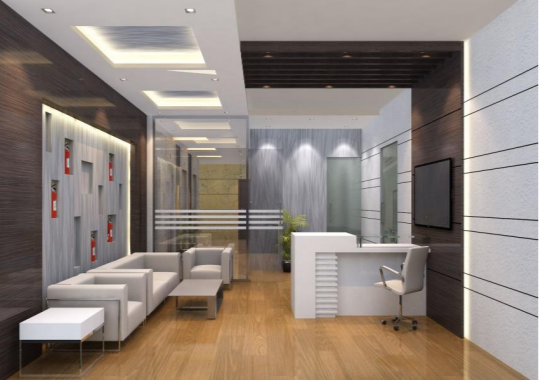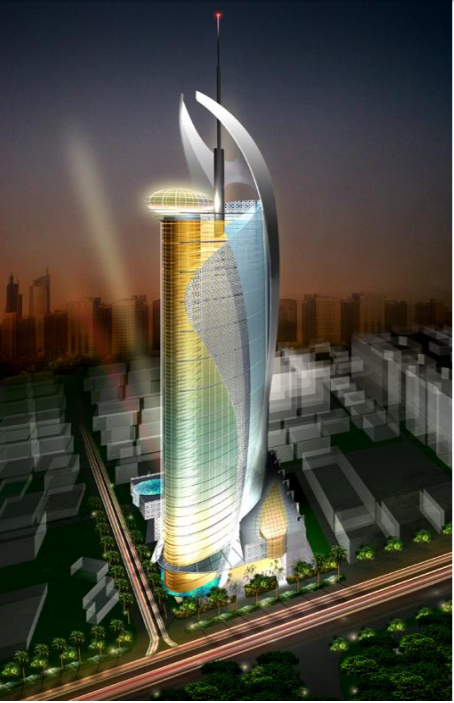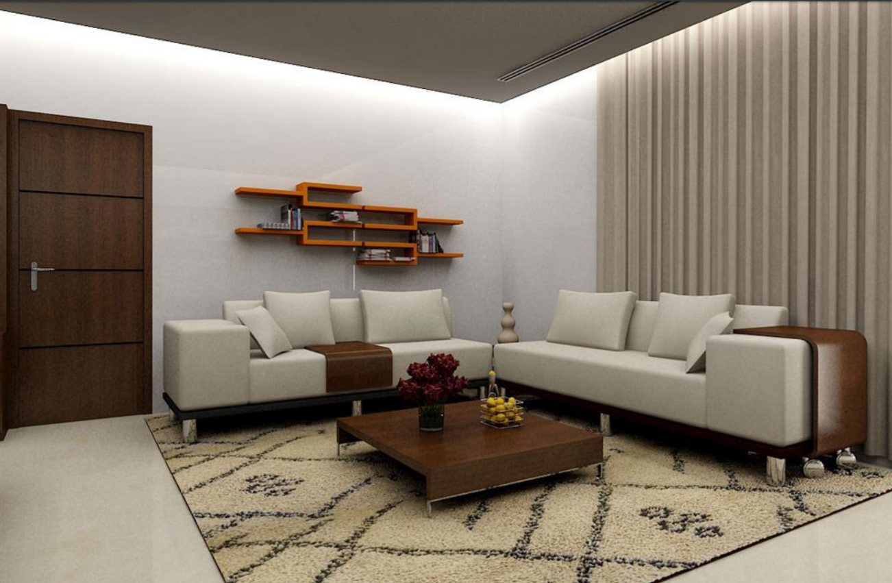I am Sonia Rawat. I am an experienced interior
designer and currently living in Noida. In my past years ,I
have been successfully taking projects through from
concept to completion. I possess excellent drawings and
presentation skills, and I am conversant with all key
fields of Interior designing. As a good team player who
is open to working in a fast paced environment with
demanding deadlines, I can quickly create superb
individual conceptual designs . On top of this I possess
excellent communication skills and will be very
comfortable liaising directly with clients. I am an expert
at AutoCAD
, Sketch up, PowerPoint, lighting and colour
schemes. Greater details of what I can offer and of my
accomplishments can be found on my attached resume.
In this regards I trust that my attached resume will entice you enough to invite me for an
interview
.
Thanks.
